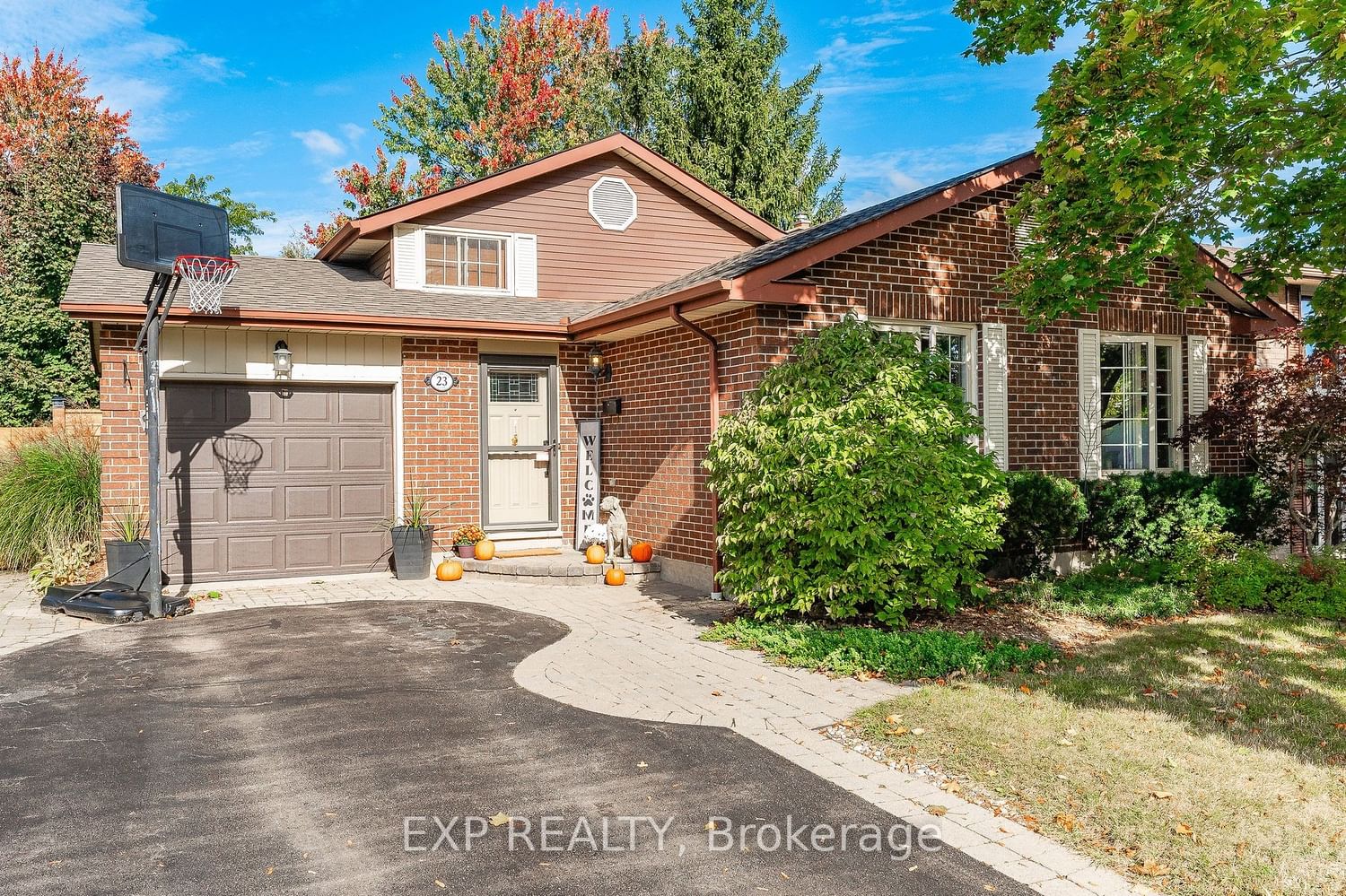$839,500
$***,***
3-Bed
2-Bath
1500-2000 Sq. ft
Listed on 1/22/24
Listed by EXP REALTY
This4 level, 3 bedroom backsplit, will check off all the boxes. Beautiful slate flooring and the quality construction greet you at the door. The large livingroom/diningroom combo has a vaulted ceiling and plenty of natual light. The updated kitchen has even more light with a beautiful skylilght above the island and looks through to the family room below, which boasts patio doors to a beautiful wooden deck and large yard. There is a woodburning fireplace in the large family room as well as a beautifully updated 3 piece washroom with heated floors and laundry facilities. Upstairs you will find 3 large bedroom and a 4 pce washroom, which has ensuite access from the primary bedroom. The bonus is the fully finished basement level, ideal for kid space, movies, hobbies etc. Within walking distance to schools, the surrounding area offers many amenities, shopping, restaurants, Costco, West End Rec center, and is located close to Hwy 6 for easy access anywhere you need to go.
X8014048
Detached, Backsplit 4
1500-2000
10
3
2
Attached
3
31-50
Central Air
Finished, Full
N
Y
N
Alum Siding, Brick
Forced Air
Y
$4,683.00 (2023)
102.00x50.00 (Feet)
